Connor Kane
Project Manager | Landscape Architect | Photographer
About Me.
Hi there! I’m Connor, an artistic and creative Professional in Landscape
Project Management with a demonstrated history of working in the Urban
Redevelopment and planning industry. I am skilled in the following
programs Adobe Suite, AutoCAD, ArcGIS, Handsketching, Construction
Documentation, Rhino 6, Sketchup, and Lumion as well as have a
Bachelor’s Degree in Landscape architecture from Penn State University. I
am a Professional Aerial and Landscape Photographer. I hold an FAA Part
107 Aerial License and many other certificates in related fields.
Work Experience
2025 - Back to Nature Home & Garden
2023 Owner - Connor Kane Photography, LLC
2022 - 2023 Bromley Landscape Design
2017 - 2022 - Melillo Bauer Carman
2016 - Floura Teeter
2015 - Tranquil Garden Collective
Recognitions
2016 ASLA Honor Award
2016 US Embassay Representative | Germany
2017 Graduate Studio | Brazil
2019 ASLA Communication Award
2023 & 2024 Monmouth County Tourism Cover
Asbury Ocean Club
The Asbury Ocean Club is a luxury condo
complex and hotel located on the beach in
Asbury Park, New Jersey. This project focused
on design for the outdoor rooftop spaces on
the 4th floor of the hotel Landscape Decks.
And the 6th floor Extensive Green Roof.
The Dune Garden features undulating sand dunes
with plantings of American Beach Grass and Crape
Myrtles. The Drawing Room is the bridge to the
Landscape Deck Amenities. Plantings of Japanese
Black Pines shade the Pool and Vine Covered
Pergola Bar
Asbury Ocean Club
Asbury Ocean Club
CDs
Generated sketches after site inspections of
multiple roof deck levels to ensure
constructions was meeting client and team
expectations. Acted as construction
administration on site for Melillo Bauer
Carman.
Asbury Ocean Club Final Construction
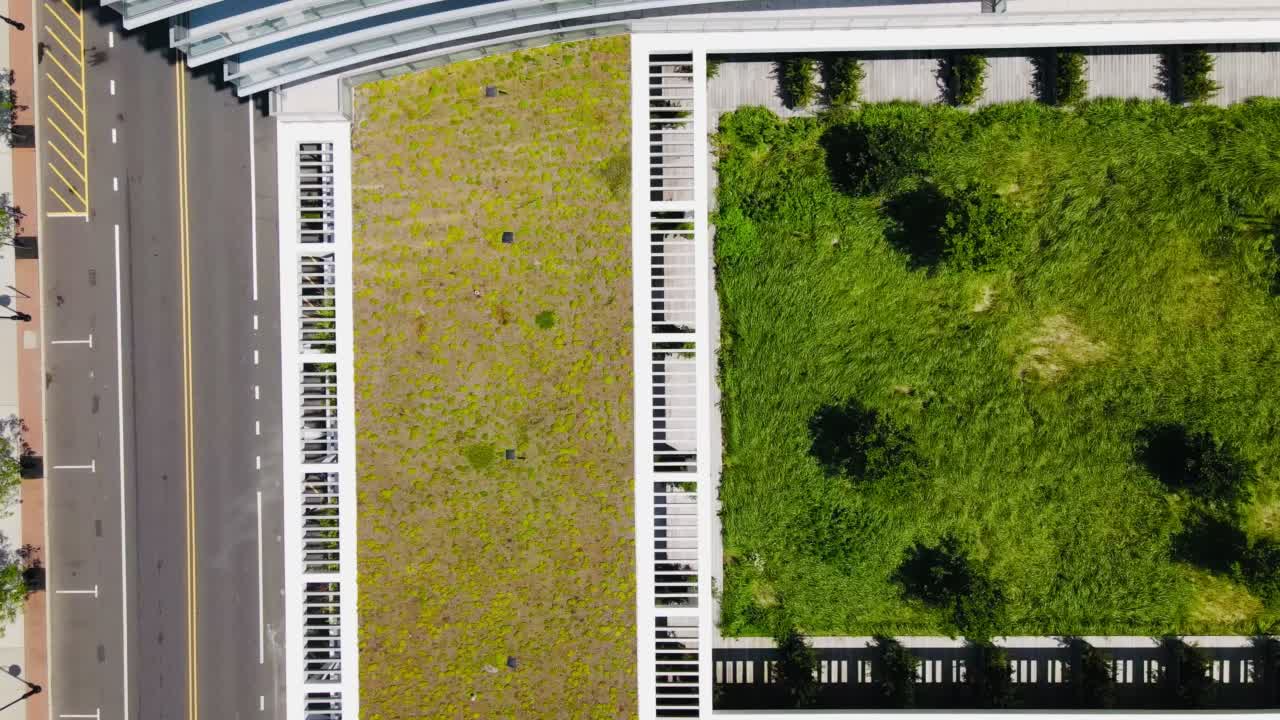
0.0s
Vermella Union
Provided guidance from concept through construction to meet expectations for a high end luxury mixed use development near Kean University. Developed and designed concept hand sketches to solve site analysis concerns. Drafted construction drawings in AutoCAD while creating graphics and animations in Sketch Up, ReVit, and Lumion.
Vermella Union is a mixed use luxury apartment
complex located in Union, New Jersey. The concept
was focused on high quality social spaces using
premium materials and a refined plant palette. The
result is a series of activated amenity spaces rooted
in strong linear walkways to guide residents through
a variety of unique design nodes.
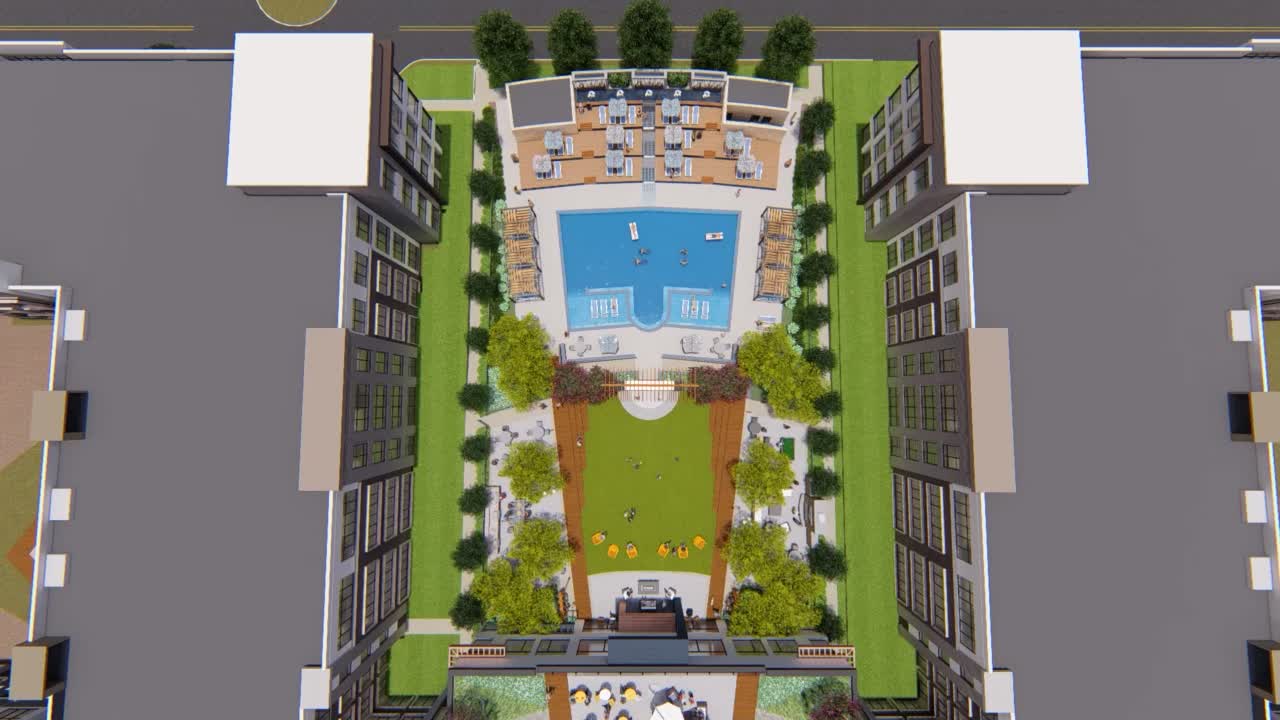
Vermella Union Work Examples
Sketches
Rendered Animation
0.0s
Vermella Union Work Examples
Construction Documents
Guided from concept through construction to meet
expectations for a high-end luxury mixed-use, detailing
signage, courtyards, and recreational spaces at grade
and on rooftops. Creating Planting Designs, Landscape
Plans, Construction Documents and Administration and
Final Site Photos
Vermella Union Work Examples
Construction Documents
Vermella Union Final Photos
Asbury Park Boardwalk North Pre Construction
Led project from concept into construction adminstration for The North End of The Asbury Park Boardwalk, implementing design from hand sketches into CDs. Guided all contractors, and other subs, to ensure the project vision exceeds expectations.
Asbury Park Boardwalk North During Construction
During construction I was on
site over 30 times,
implementing a planting
design on the dunes. I
oversaw the layout for
thousands of plants across
the quarter mile stretch of
boardwalk.
Asbury Park Boardwalk North During Construction

Asbury Park Boardwalk North Final Product
0.0s
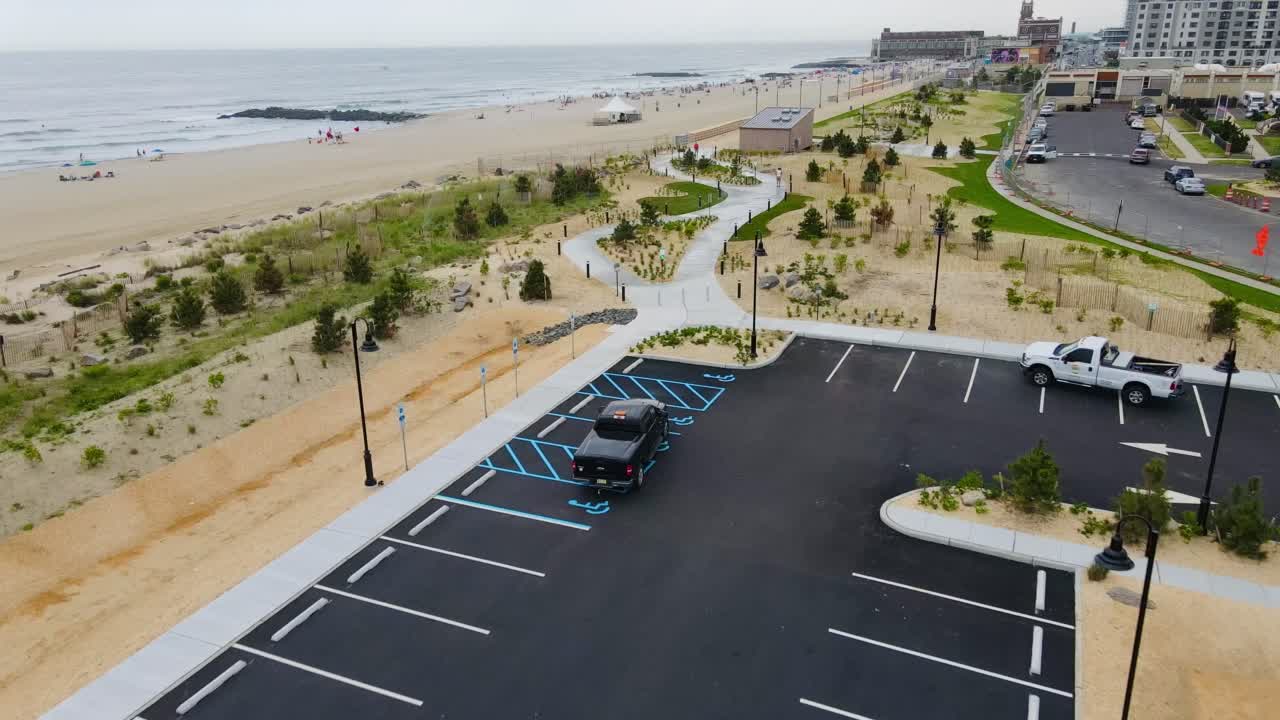
0.0s
Residential - Greenwich
Collaborated to focus development in
two phases. First Phase focuses on upper
property development with stormwater,
impervious coverage calculations, 3D
Graphics, and Construction Documents.
Residential - Greenwich
Residential - Bedford
Residential - Bedford
West Mount
A contemporary Architectural residence featuring a large landscape patio space and green roof design on the secondary roof level. A beautiful mixture of sedums in a sweeping abstract mosaic style to contrast the linear architecture
West Mount
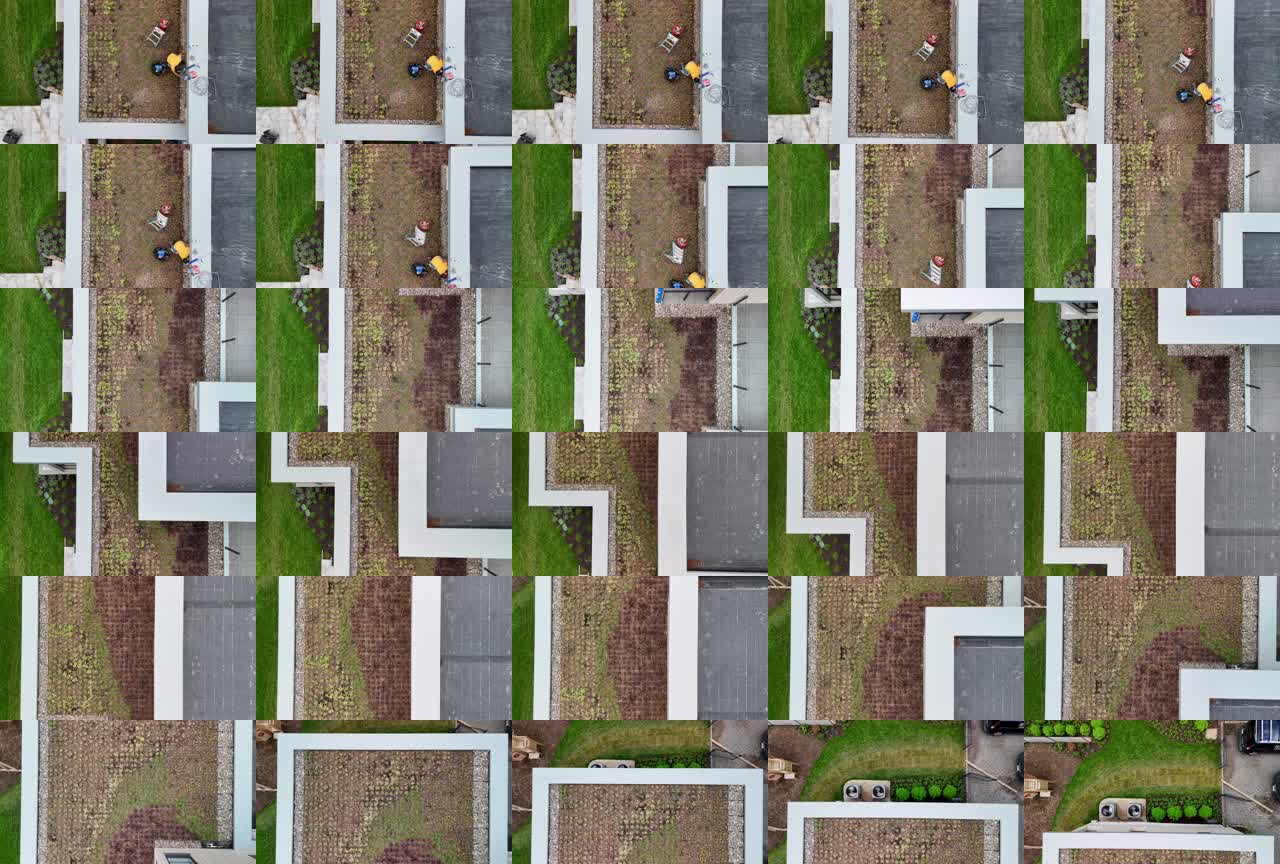
0.0s
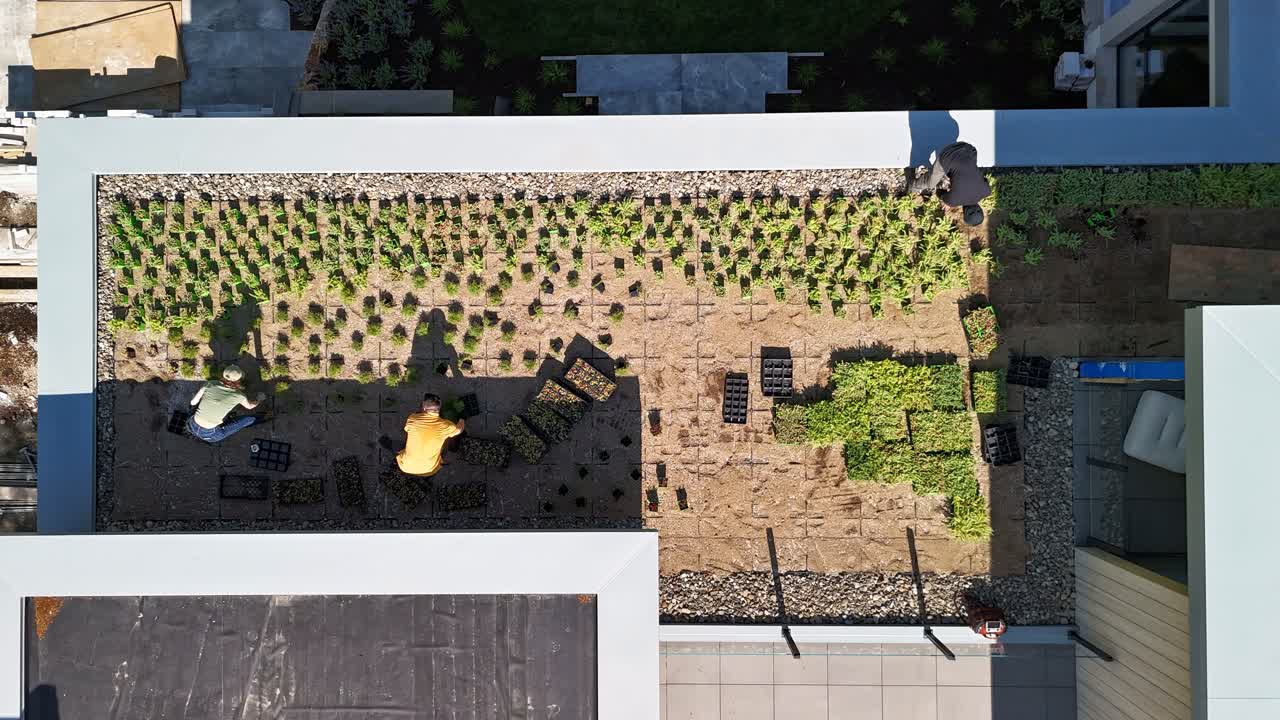
0.0s
Grange Walk
An elevated lake front Jeff Jordan designed residence with an elevated and sophisticated green roof design. The aim of this space was to create a landscape that has beautiful open lawn that is framed by evergreen planting for privacy. Ecologically focused with plant choices and bird habitat.
Personal Photography
As well as photographing for business, I also enjoy photography as a hobby. Here are some of my favorites!
Experience
Landscape Architect & Client Manager
Back to Nature Home & Garden
2025-Present
Owner
Connor Kane Photography
2023-Present
Landscape Project Manager
Bromley Landscape Design
2022-2023
Landscape Architect
Melillo Bauer Carman
2017-2022
Landscape Architect Intern
Floura Teeter Landscape Arcitects, Inc
May 2016 - Aug 2016
Photographer | Landscape Architect | Project Manager
Contact Me.
732-455-9042
Phone
Ckane@alumni.psu.edu